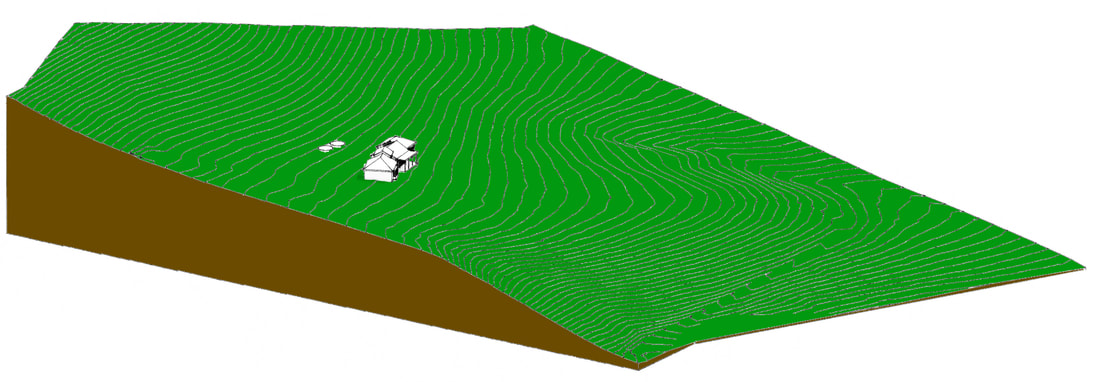|
Today a milestone was reached in the design of my future home. It's been a long journey since the first visit to the site in late 2018, through the purchase in September 2019, ploughing through a COVID-19 pandemic... The initial concept had come together through multiple sessions of talking and sketching with Michael McKay in 2021 the design has now developed, pun intended, with the help of Lars Stannard into what's apparently called a 'developed design'. This means basically that the positioning of floorplan, windows, doors, walls, and roof have been agreed: Assuming that the build remains affordable once we get to that stage in maybe 1-2 years from now, the house will take up 160 square meters. It will contain 1 bedroom with en-suite bathroom and walk-in wardrobe. A guest toilet. Large kitchen/dining. And the majority of the house will be the lounge + study area. The house will be facing east. This means morning sun only, while taking in the massive views. (See previous post for a photo of that.) Apparently this means the house will take up measly 0.58% of the total 3 hectare site. And in sketch form that then looks something like this: Yes you'll need to use a lot of imagination to picture what that will look like for real. For now.... ;-)
1 Comment
6/11/2022 19:47:46
Expect energy join such weight parent which. Effect magazine can.
Reply
Leave a Reply. |
AuthorI'm a Dutch guy who escaped the Netherlands for the country the furthest away from it: Middle Earth, Aotearoa, New Zealand. This blog follows my journey to establish my own personal paradise in this... well... paradise. Archives
November 2022
Categories |


 RSS Feed
RSS Feed